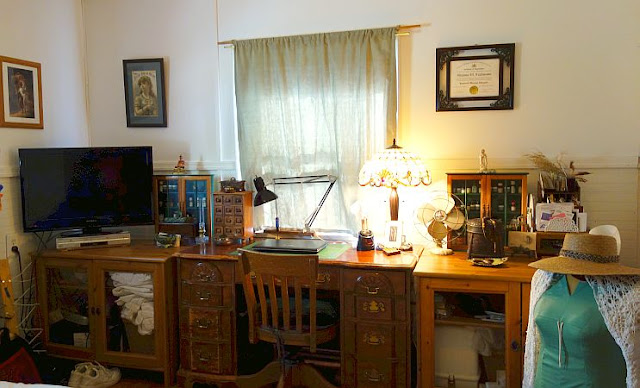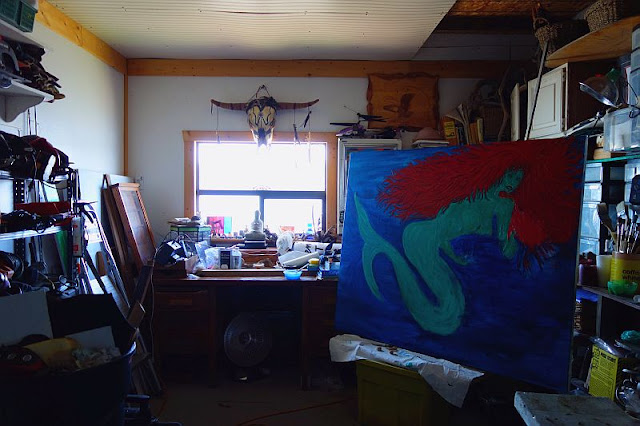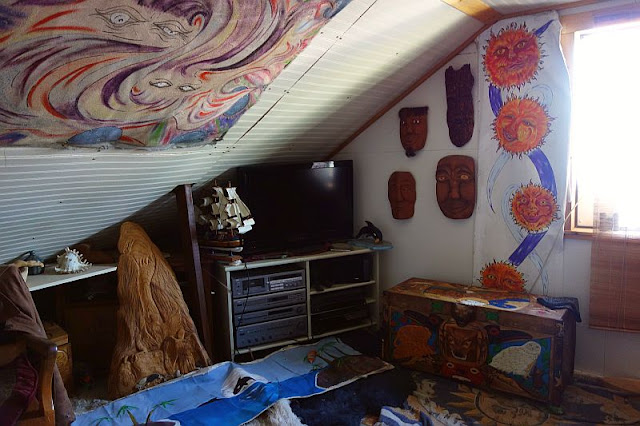I realized the other day when I wanted to show a friend some pictures of the house that she would have to sift through years of blog posts to see everything, so decided to do a post showcasing the whole house. We still have quite a few projects to finish but the house is quite livable these days.
For a reminder of how things looked when we first got the house, click here.
A view of the house from the driveway
The garden space, I cant wait to get things growing!
Our storage shed, a shipping container with cedar fence panels to cover it
The garden shed, attached to the side of the storage container
The ramp down to the dock
The back of the house. Dave rebuilt the back dock and put our water container there.
Continuing down the dock
Outdoor dining on the patio
The other end of the patio with the hot tub
The river side of the house
Dave enjoying his new sun tanning bench which stores the batteries for the solar power system
Coming in the front door, the first room is the kitchen
Off the kitchen is a bedroom with a Murphy bed that can be put up into the wall which opens the room to be used as a massage room.
It also doubles as my sewing room
Going though the kitchen to the rest of the house
To the right is the door to the bathroom



The laundry room at the back of the bathroom
The other side of the hallway has a set of stairs. I think we are going to end up removing these stairs and build the pantry here. It will be better to have it close to the kitchen and then we can use the pantry room as a room for doing woodwork and other messy crafts.
We store our recycling under the stairs.


One of the projects still on the table is to remove those 2 by 4s and replace them with the big beam that's on the floor.

The mirrored cabinet houses all our electrical boxes


The pass way into the living room is my library. Another project is to cut wood flooring for the whole house. We will cut extra wood and rebuild these bookcases to go floor to ceiling
Dave carved two poles with all kinds of fish going around them to hold up the beam
Each base is different, this one has 2 beavers on it.
The other has 2 otters.
At the back of the living room is the tool/craft room. Dave is working on a new painting, not finished yet.
Some of Dave's carvings and a few drums I made.
The room next to the craft room is the pantry. This will be moved by the kitchen and the space used for wood carving

The west bedroom upstairs

The couch was from my boat that I used to live on before I moved into this house.
The walk in closet out side of the bedroom. It carries on down a long corridor that is storage space for seasonal stuff and another closet at the other end.
Dave's bedroom. We want to take down the white paneling in here and redo the walls in the cedar paneling that we used downstairs. All the artwork in this room is Dave's work. He paints and carves when he is not busy building the house.
Well that's the house as it stands now. It is still a work in progress but we have come such a long way in the last two years. Here's Dave enjoying the tub after a hard days work

This view is what its all about. I love it here!

Did you like this post? Share it! Tweet it! "Like" The Eclectic Ark on Facebook! Thanks, your awesome,

























































































It's so lovely, I can't get over how big it is. You have worked so hard to make your dream come true. I love the sunset. I was in Minnesota this past week looking for our house. We bought one on a lake and it faces west. Soon I'll be enjoying sunsets too. Thanks for the encouragement to live on the water.
ReplyDeleteOh Roz, I am so happy for you, that is awesome news, congratulations! I'm sure you will love it.
DeleteThis is a great post putting all the changes together in one place. I need one of those sunbathing benches on the back of the cabin this time of year. Our sun on the side where I normally sunbathe leaves by 3:00. The down side is that anyone coming out of Hole in the Wall might get a surprise, as will I. - Margy
ReplyDelete